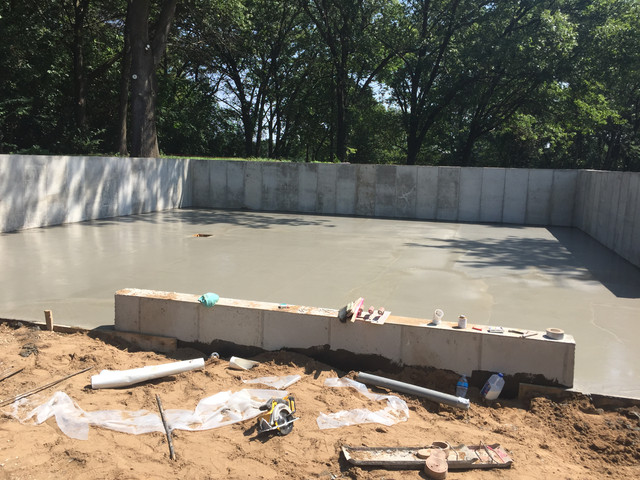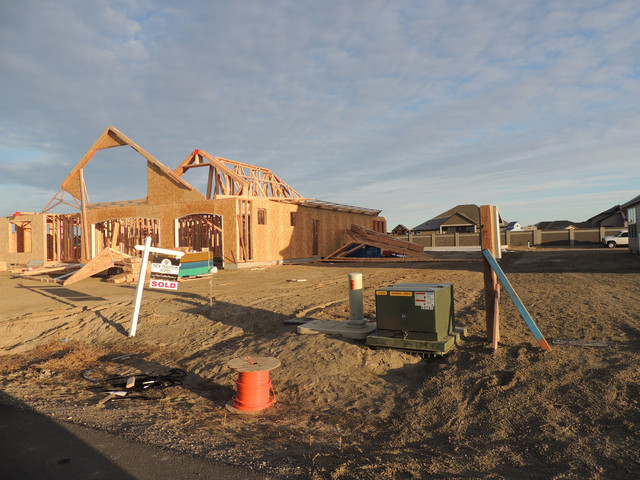- Joined
- Feb 1, 2013
- Messages
- 3,760
- Reaction score
- 43
- Location
- Richland, WA
- My Car
- 1973 Mustang Mach 1 Q code C6 tranny

The shop is 40 x 40 with a 10' and 16' doors. No floor drain however the floor is sloped 3 inches from front to back over 39 feet to have any liquid drain out.what size is the shop? also no floor drain?









I think a BOSS would make it look betterNice... you will be able to fit a lot of Mustangs there...
Jason,How tall is the ceiling height going to be? The shop I’m putting up is 40x40 as well. 14’ side walls. The largest and tallest the code would allow.
I like the vaulted ceiling idea. I have my foundation in right now. Will start framing as soon as I finish the house and get moved in (projected March 23). Will need to get the shop done prior to the end of April as that is when the new owners are closing on my current house and I need a place to put all my tools and cars. Here is a pic just after the floor was poured. Lots of concrete as it is built into a hill plus had to do 4' deep footings as well.Jason,How tall is the ceiling height going to be? The shop I’m putting up is 40x40 as well. 14’ side walls. The largest and tallest the code would allow.
The side wall is 10' on mine but to make clearance half of my shop has a vaulted ceiling to get extra clearance for the lift.
-john

You will be done before me. We expect to move in around mid May. You can see the concrete pad for the shop in the back right. Are you putting in a lift?I like the vaulted ceiling idea. I have my foundation in right now. Will start framing as soon as I finish the house and get moved in (projected March 23). Will need to get the shop done prior to the end of April as that is when the new owners are closing on my current house and I need a place to put all my tools and cars. Here is a pic just after the floor was poured. Lots of concrete as it is built into a hill plus had to do 4' deep footings as well.Jason,How tall is the ceiling height going to be? The shop I’m putting up is 40x40 as well. 14’ side walls. The largest and tallest the code would allow.
The side wall is 10' on mine but to make clearance half of my shop has a vaulted ceiling to get extra clearance for the lift.
-john


Yes I will be putting in a lift as well. How large is the lot? We have some crazy zoning around here. I am out in the county (not in town) and I had to have over 2 acres to be able to build the 40x40, so I found a 2.02 acre lot.You will be done before me. We expect to move in around mid May. You can see the concrete pad for the shop in the back right. Are you putting in a lift?I like the vaulted ceiling idea. I have my foundation in right now. Will start framing as soon as I finish the house and get moved in (projected March 23). Will need to get the shop done prior to the end of April as that is when the new owners are closing on my current house and I need a place to put all my tools and cars. Here is a pic just after the floor was poured. Lots of concrete as it is built into a hill plus had to do 4' deep footings as well.Jason,
The side wall is 10' on mine but to make clearance half of my shop has a vaulted ceiling to get extra clearance for the lift.
-john


I am in the county too but my lot only had to be 1/2 acre. Did you put footings in for the lift or just poured a slab with correct thickness? I poured 2 pads and the thickness is about 8 inches. Will support 13,000 lbs.Yes I will be putting in a lift as well. How large is the lot? We have some crazy zoning around here. I am out in the county (not in town) and I had to have over 2 acres to be able to build the 40x40, so I found a 2.02 acre lot.You will be done before me. We expect to move in around mid May. You can see the concrete pad for the shop in the back right. Are you putting in a lift?I like the vaulted ceiling idea. I have my foundation in right now. Will start framing as soon as I finish the house and get moved in (projected March 23). Will need to get the shop done prior to the end of April as that is when the new owners are closing on my current house and I need a place to put all my tools and cars. Here is a pic just after the floor was poured. Lots of concrete as it is built into a hill plus had to do 4' deep footings as well.


, otherwise I was limited to 28x36. If I wanted larger than 40x40 I would have to have greater than 5 acres. On the house we just finishing up the interior trim and bedroom carpet is going in next week along with appliances, then it is cleaning and moving in.
I poured footings as well had be 14" per code for a lift due to my soil composition being pretty much 100% sand. It's like I live on a beach, in Iowa.I am in the county too but my lot only had to be 1/2 acre. Did you put footings in for the lift or just poured a slab with correct thickness? I poured 2 pads and the thickness is about 8 inches. Will support 13,000 lbs.Yes I will be putting in a lift as well. How large is the lot? We have some crazy zoning around here. I am out in the county (not in town) and I had to have over 2 acres to be able to build the 40x40, so I found a 2.02 acre lot., otherwise I was limited to 28x36. If I wanted larger than 40x40 I would have to have greater than 5 acres. On the house we just finishing up the interior trim and bedroom carpet is going in next week along with appliances, then it is cleaning and moving in.