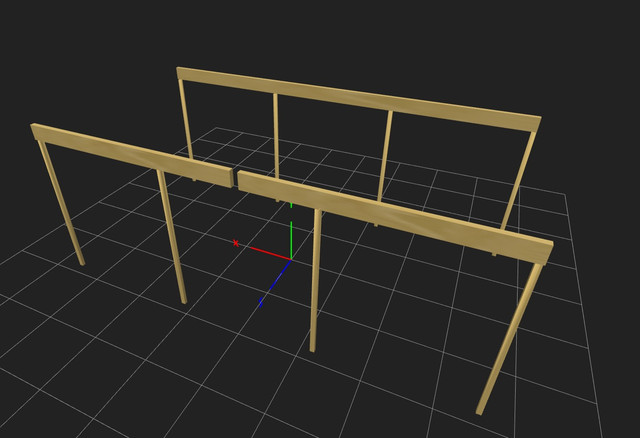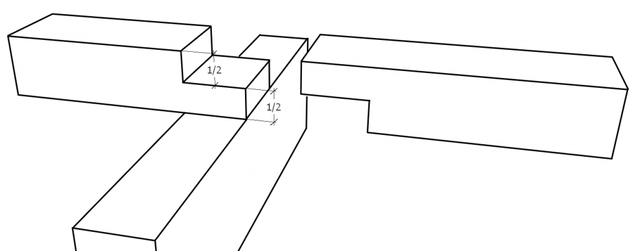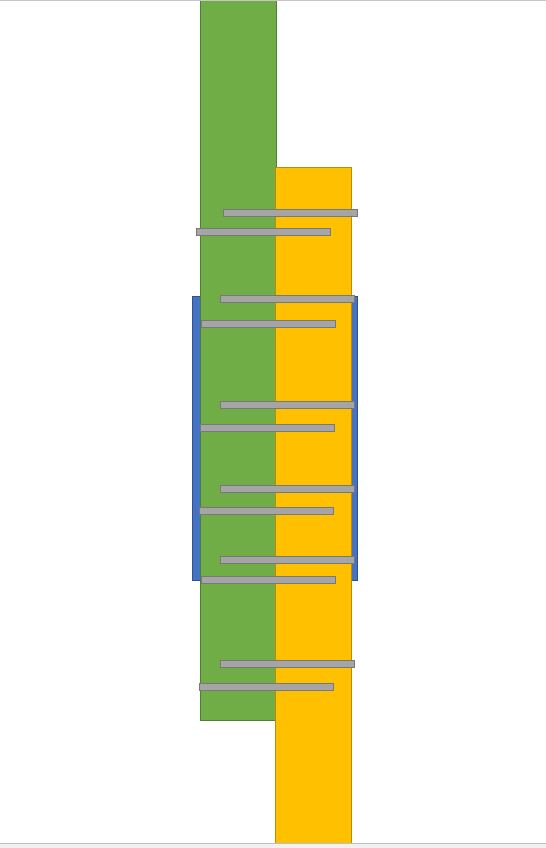- Joined
- Nov 7, 2013
- Messages
- 1,640
- Reaction score
- 388
- Location
- Amsterdam, The Netherlands
- My Car
- 1973 Mustang Grande 351C 2V, built on the very last production day (July 6, 1973) for Grande's.
Hi folks,
In my garage I'm building a wooden floor which sits on top of 4 metal poles on each side (8 total). The metal poles have flat pieces of metal (8mm thick) welded on the end measuring 8x20cm. Initially I was planning of using one length of 720cm long wooden beam to cover the whole length but it's hard and expensive to come by such a piece so I'm now thinking of using 2 beams to go along each side.
Should I use 2x360 cm and have the split in between 2 poles (leaving 2 ends unsupported) or should I use sizes that make the split sit on top of a pole thus having the ends of all beams supported. The latter solution lets the beam end sit on 10cm of the flat metal plate.
What would you do?
Thanks,
Vincent.
In my garage I'm building a wooden floor which sits on top of 4 metal poles on each side (8 total). The metal poles have flat pieces of metal (8mm thick) welded on the end measuring 8x20cm. Initially I was planning of using one length of 720cm long wooden beam to cover the whole length but it's hard and expensive to come by such a piece so I'm now thinking of using 2 beams to go along each side.
Should I use 2x360 cm and have the split in between 2 poles (leaving 2 ends unsupported) or should I use sizes that make the split sit on top of a pole thus having the ends of all beams supported. The latter solution lets the beam end sit on 10cm of the flat metal plate.
What would you do?
Thanks,
Vincent.


















































